This is a transformation story. The transformation of not only a kitchen but a family as well.
You might think that after traveling abroad for almost one year, we would have had plenty of time to know what we were going to do when we got back to our home state of Washington. But outside of getting a Dicks burger, we had no idea.
It was Paysen (our 8-year-old at the time) who planted the seed to buy a cabin in Leavenworth, WA. I shared all about how he managed to make it happen right here. But suffice it to say, it happened! We decided to buy our “second home” first, so we are living in the cabin while we fix it up.
Since getting the keys in April (and after some serious Fixer Upper binge watching) we’ve been hard at work. We’ve removed walls, painted everything, ripped out the old blue carpet and laid down wood tile (you can read all about that here). And we’ve done it all together as a family! It has truly been amazing. I’ve watched our already super cool kids grown and learn as we’ve taken on this project together. But my favorite is that for all of us, our little cabin is a promise. It’s our happy place, our safety from the storm – our memory maker. And I wanted those memories to not just include the fun we were sure to have, but the work and the dedication it would take from all of us, to make it our own.
Today, I am ecstatic to finally show you our kitchen reveal! I feel like this is pretty dramatic before and after and I’m hoping you’re going to love it as much as we do! The kitchen is small, but after a year of living out of carry-ons, we’ve gotten good at living with less. We still have plans to build an island eventually but we just haven’t found the perfect option. But even without the island, I feel like we can finally show you what we’ve been up to!
Here is the BEFORE (this is the picture from Zillow before we moved in) & AFTER!
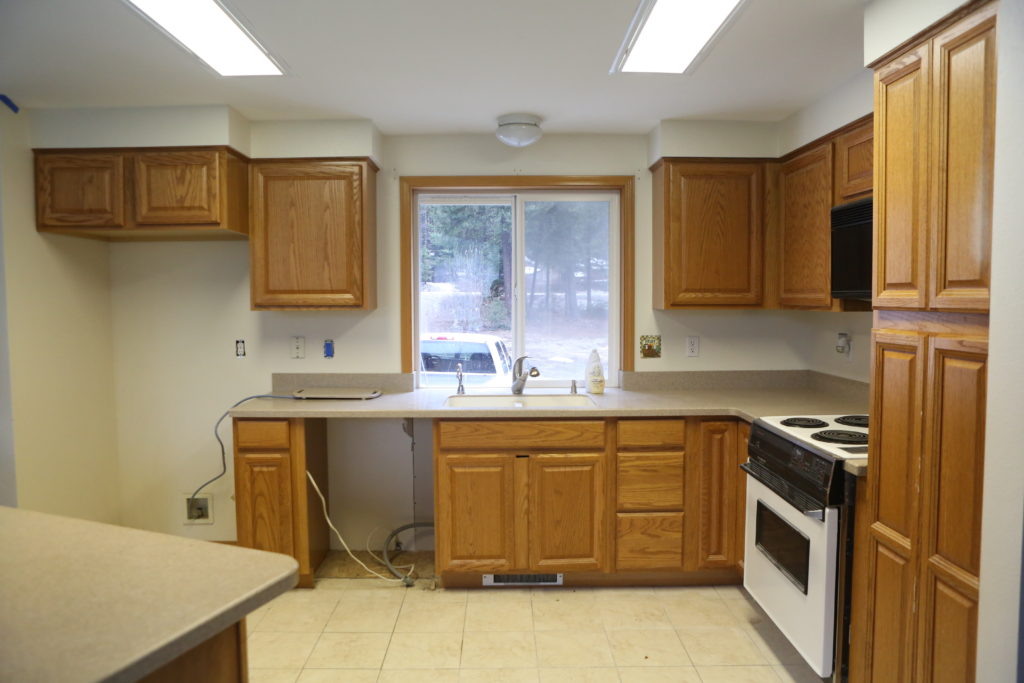
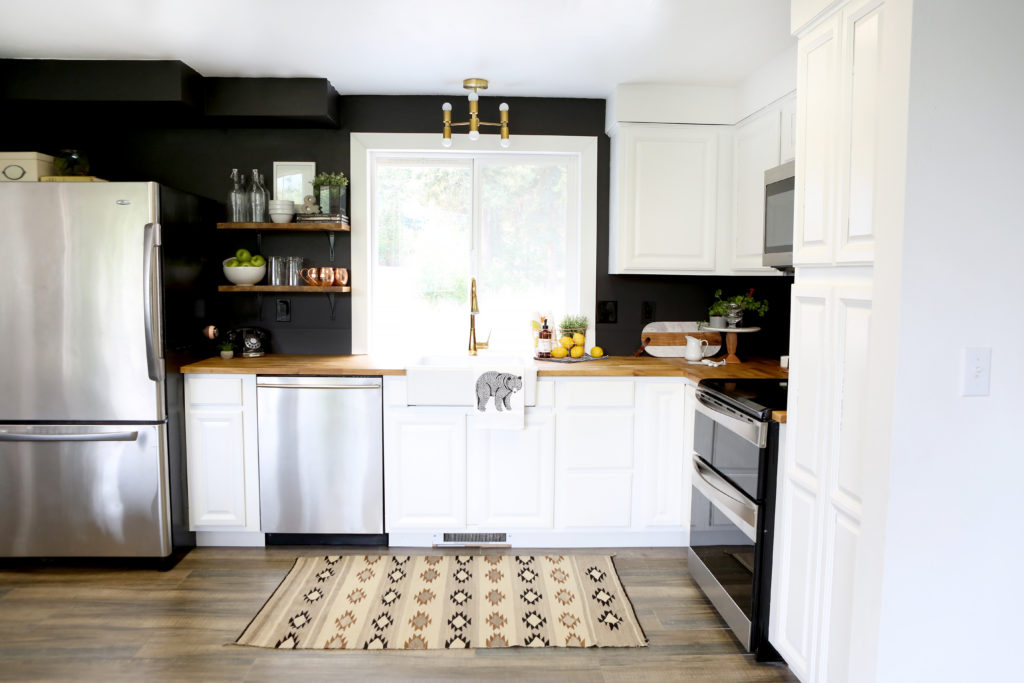
ONE MORE BEFORE & AFTER ANGLE…
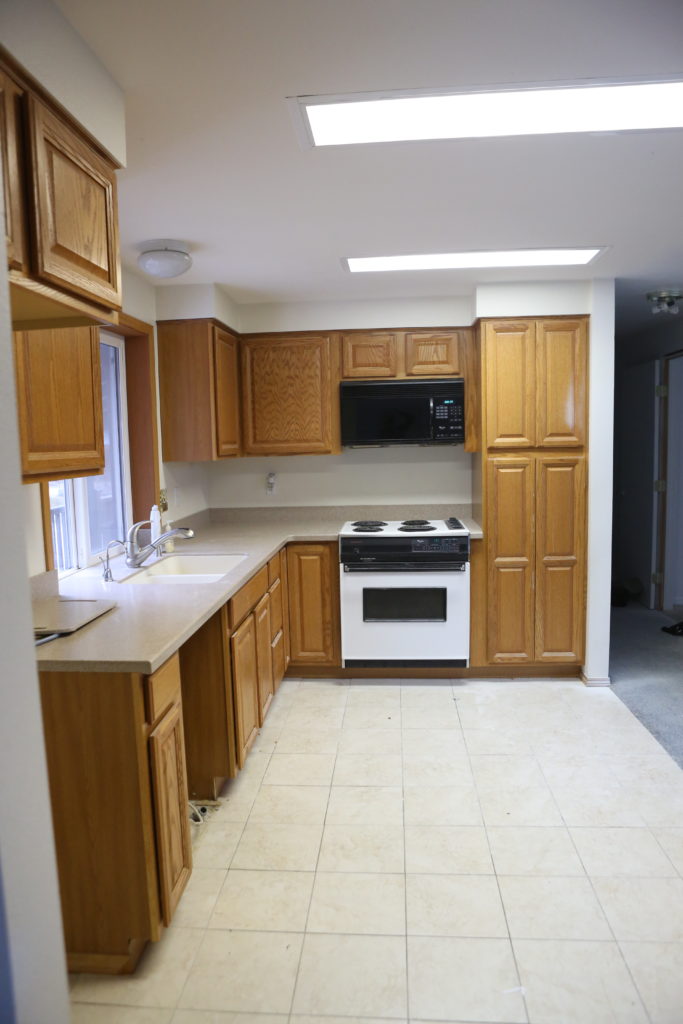
Okay! So now that you’ve seen the Before & After, I’ll go through and share the details and what we ‘ve done.
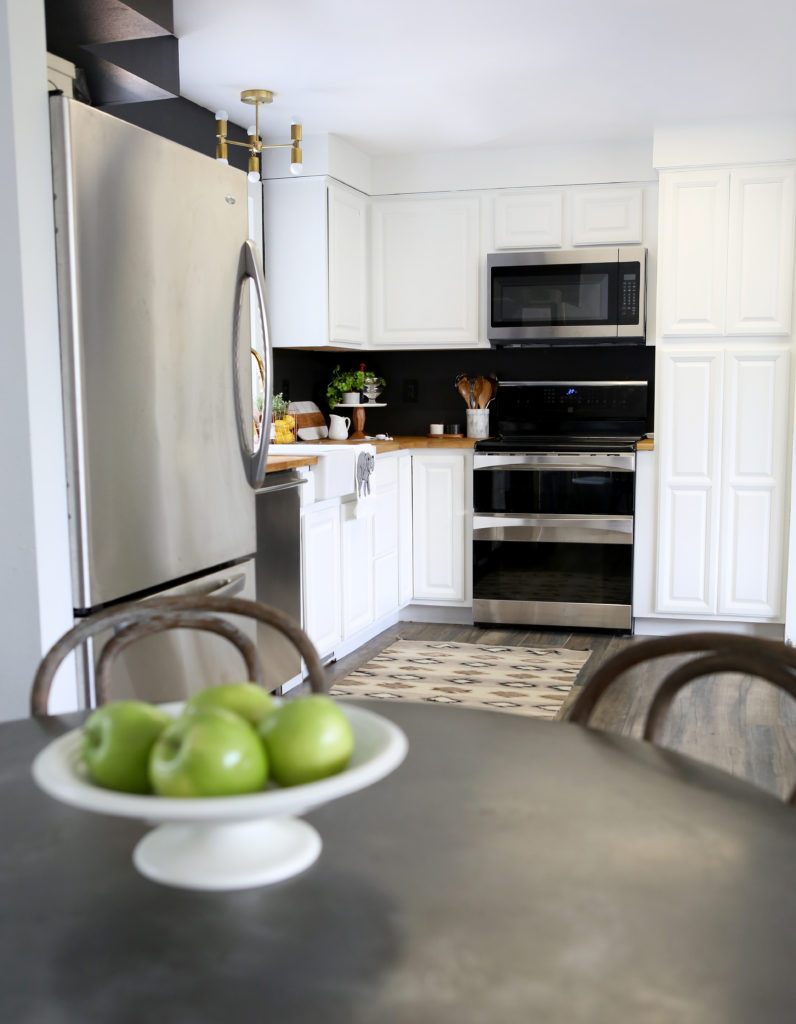 Right from the start, we knew we would be painting the cabinets, I did them all myself and it actually wasn’t that bad. We bought a paint sprayer when we moved in so that we could paint the entire house. Taylor removed all the doors and hardware and got them all set up outside for me and I sprayed. I painted the cabinets by hand.
Right from the start, we knew we would be painting the cabinets, I did them all myself and it actually wasn’t that bad. We bought a paint sprayer when we moved in so that we could paint the entire house. Taylor removed all the doors and hardware and got them all set up outside for me and I sprayed. I painted the cabinets by hand.
We chose the Ikea Butcher Block Counter Top, there are two variations and we went with the solid wood – which I love! I feel like the Butcher Block feels more cabin-y (I don’t think that’s a real word – but since I use it a lot right now to explain my vision, we will go with it!)
The other thing I knew I wanted was an Apron Front Sink! We opted for the Ikea one because it’s by far the cheapest! Luckily Taylor talked me out of the larger sink and convinced me the smaller option would fit better! He was definitely right! We actually started with a silver faucet but when I found my light fixture I fell in love and decided they had to match.
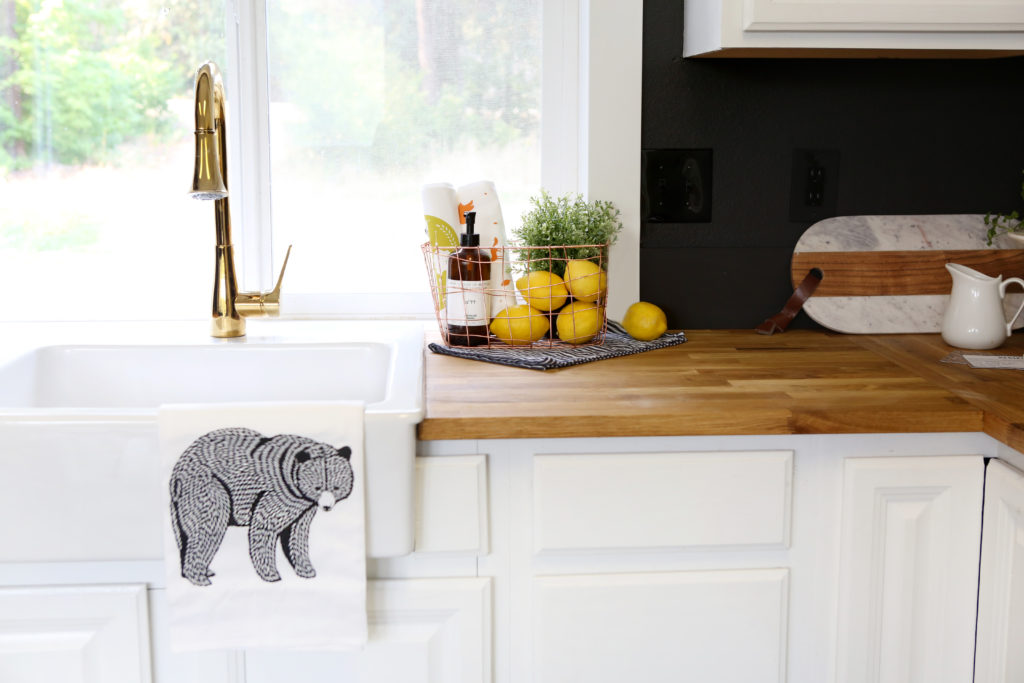
I am such a sucker for the details. I love them! My cabinets are full of beautiful white and clear dishes for styling and garnishing foods and I have a few fun pieces on the counter so I don’t have to take up extra cabinet space!
How adorable are these amazing kraft paper recipe cards that my sweet friend Val of Lily&Val sent me for our new kitchen! Our little chef has been filling them with her recipes and I have loved being her taste tester, especially when she makes us her biscuits and gravy!
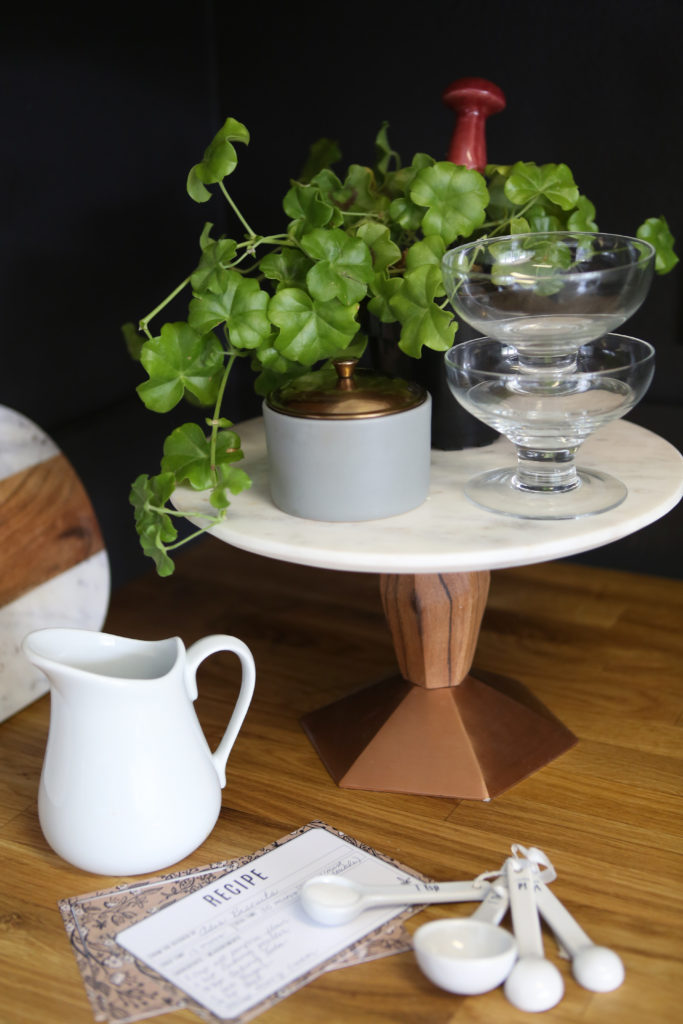
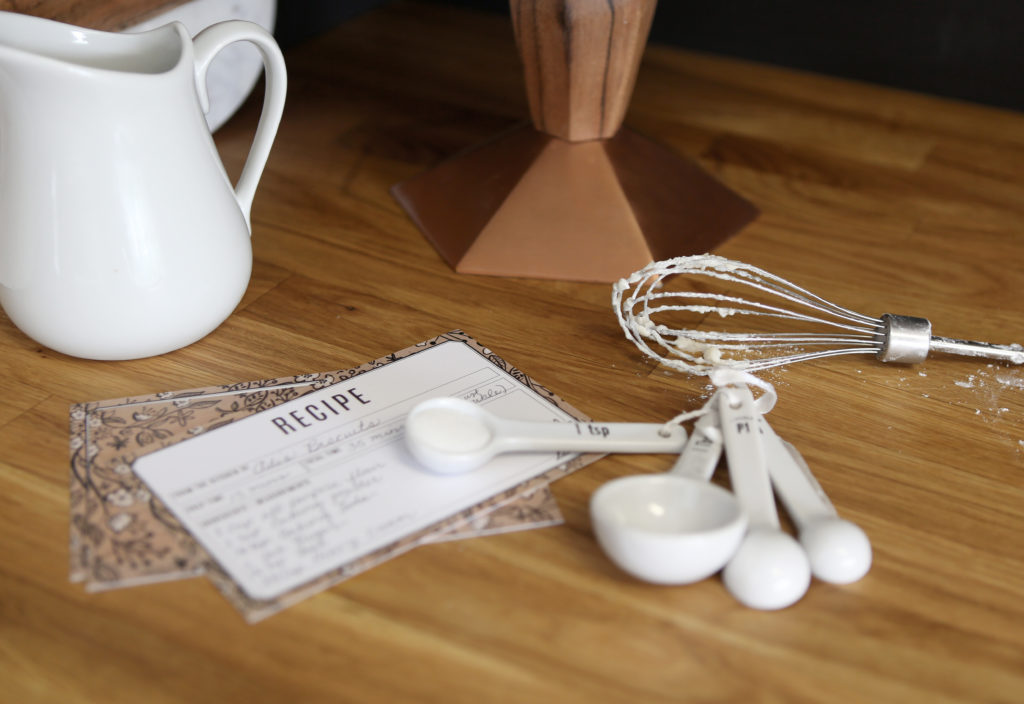
The black paint was not planned, but I’m so happy it happened! I painted the fireplace inlet black (see that reveal here), and loved it so much I wanted to paint something else black! Plus I had 2/3 of the can left, I started scanning the area and my eyes landed on the kitchen!
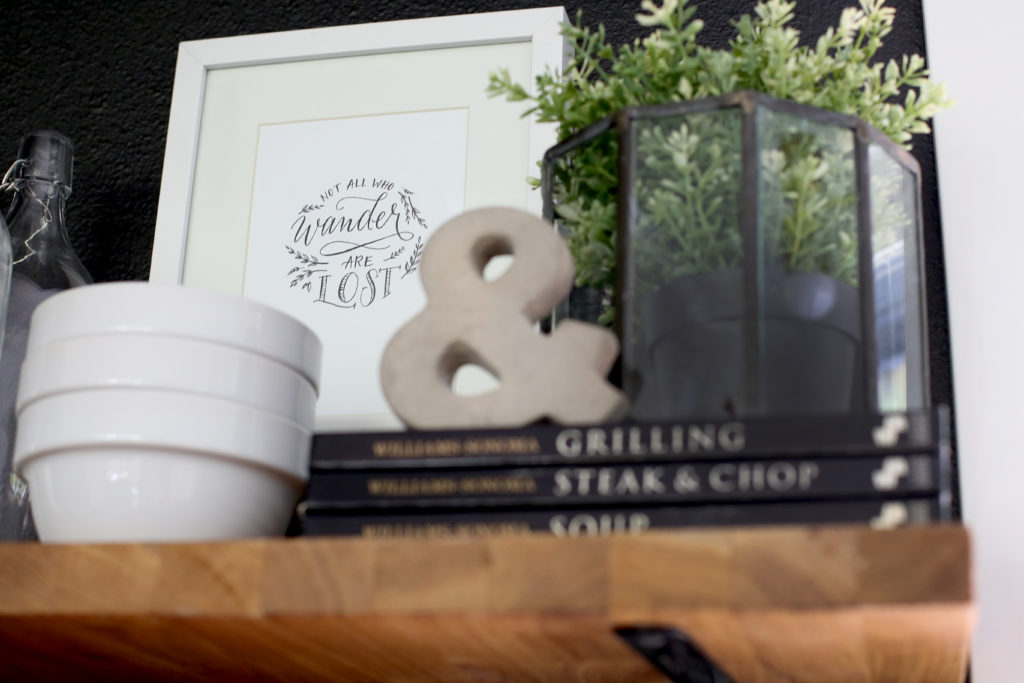
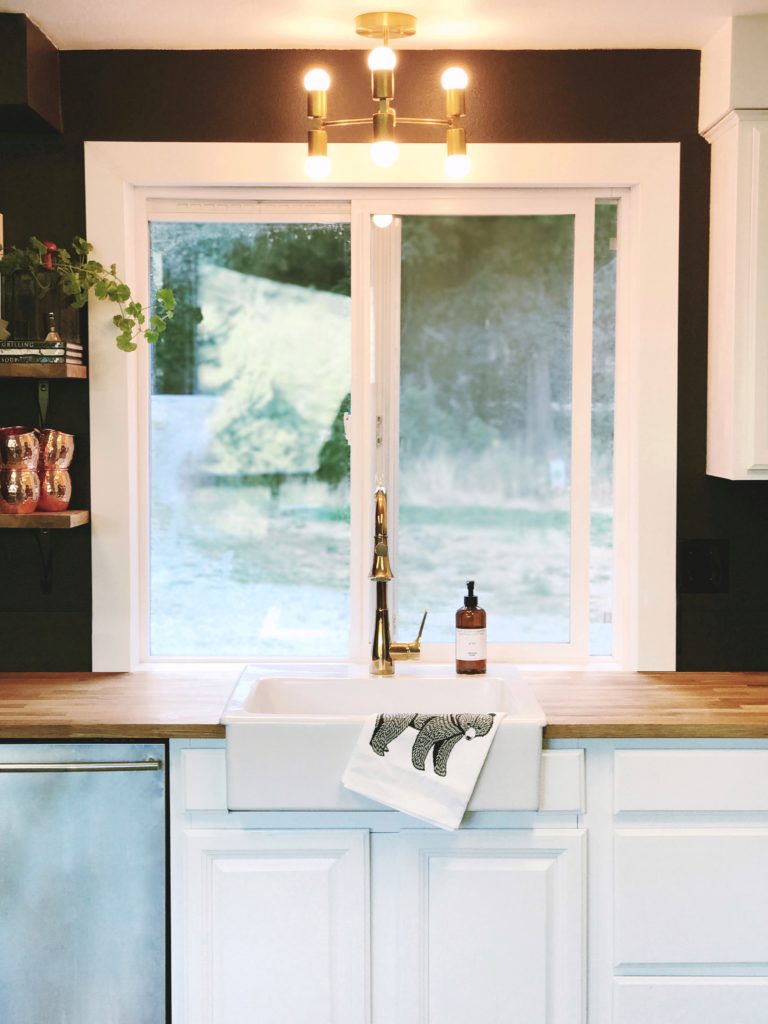
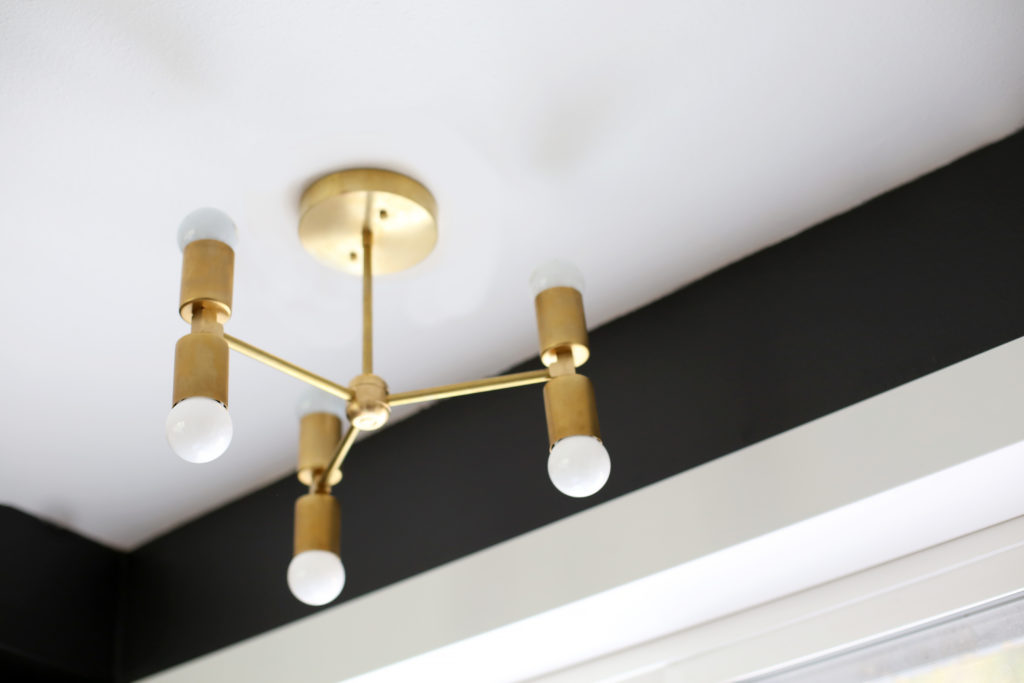
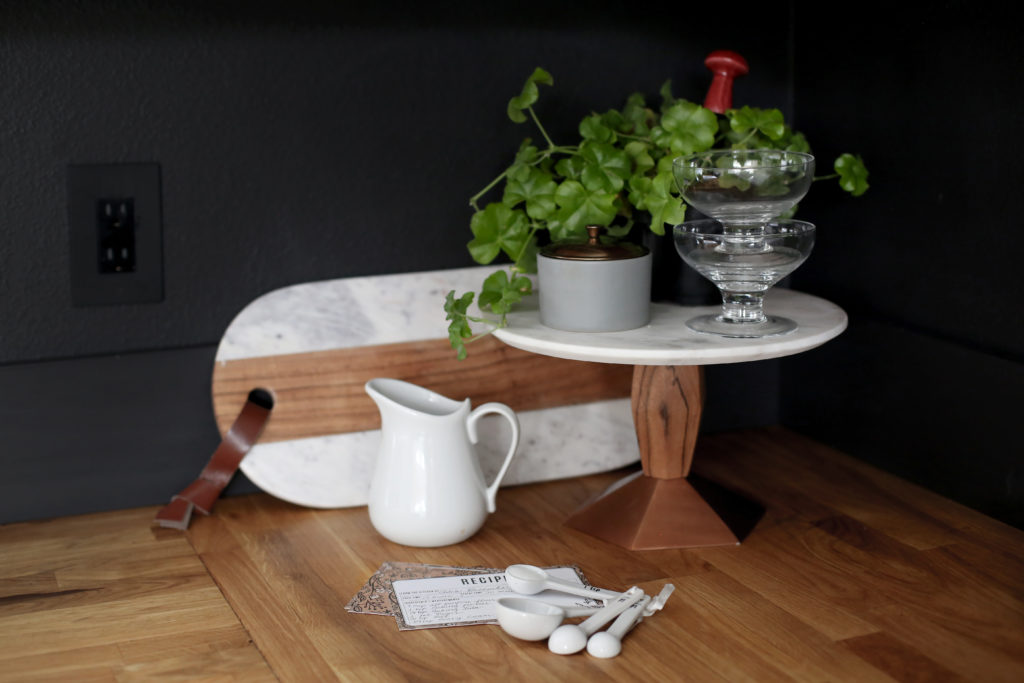
This light!! I am in love with our light fixture. I searched high and low for so long trying to find the right look for our kitchen and I have to say, it’s one of my favorite touches! What makes me love our minimal mod chandelier, even more, is knowing that it was created by Jay at Mod Creations a small business owner on Etsy!This rug! As I thought about the design of our cabin, I wanted to incorporate pieces that would have very special meaning. Our cabin is about memories and I wanted to bring old memories or pieces that would stir them into the cabin with us.
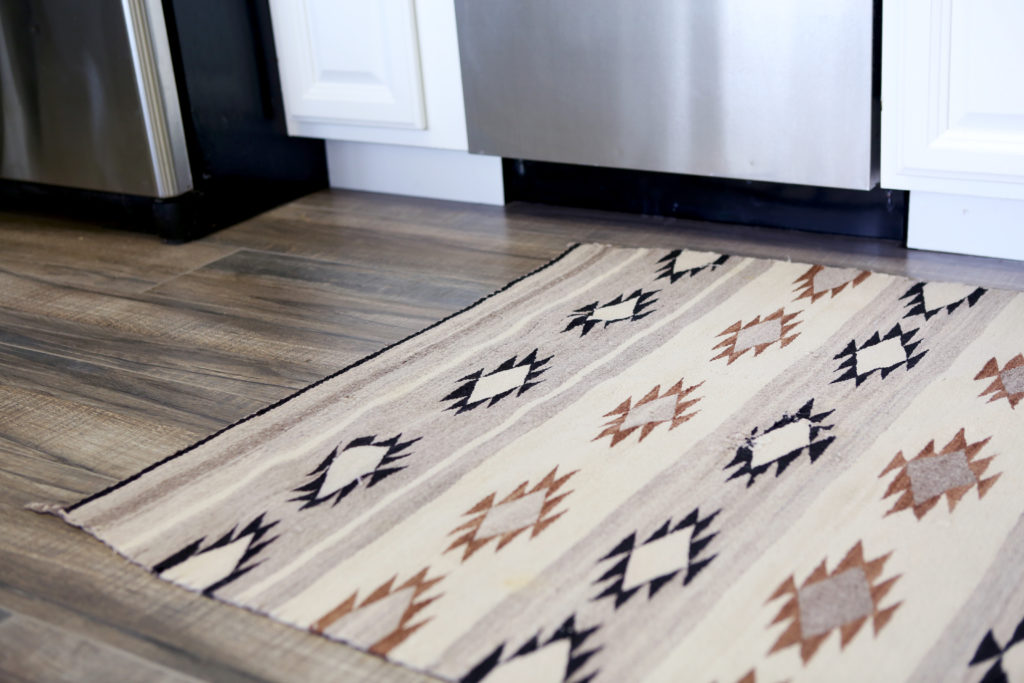
Last summer, Taylor’s Grandpa unexpectantly passed away. We had decided to come home for 3 weeks in the middle of our trip, we couldn’t quite explain it – we just felt like we were supposed to. In the first week, we had dinner with Taylor’s grandpa, Tay went on a walk with him and his dad on another night and then 4 days after – he passed away! We are so grateful that we had that time with him. This very special rug is from his home, along with the marble utensil holder.
And the floors are by Bedrosian, I wrote all about choosing Wood-Tile here. We are still loving them. I’m so glad that hideous blue carpet is gone, plus the durability of tile makes this the perfect solution!
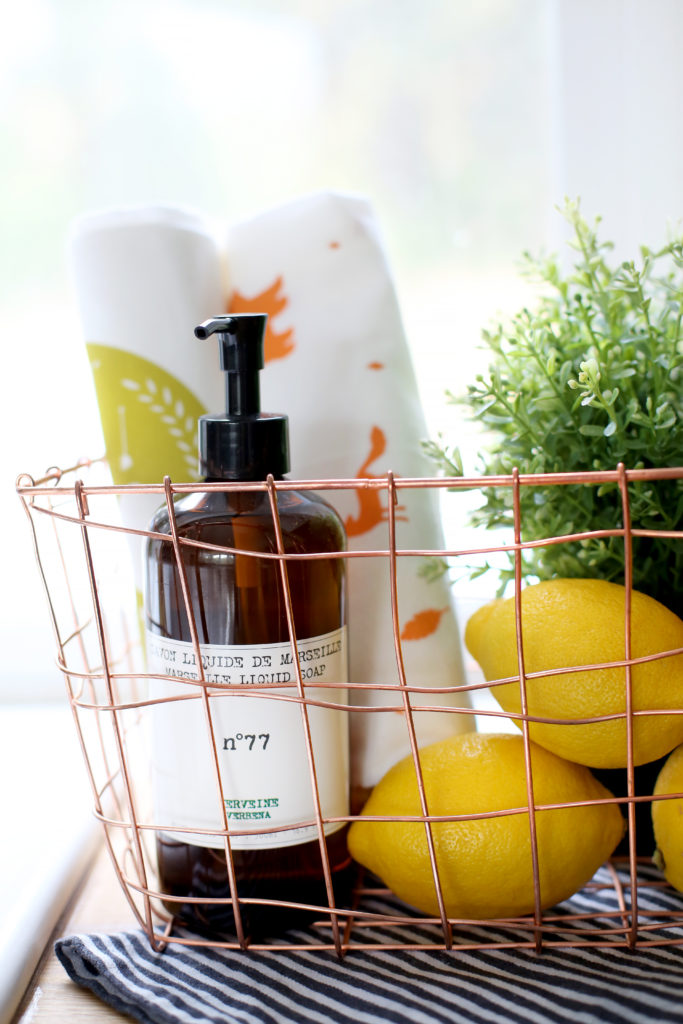
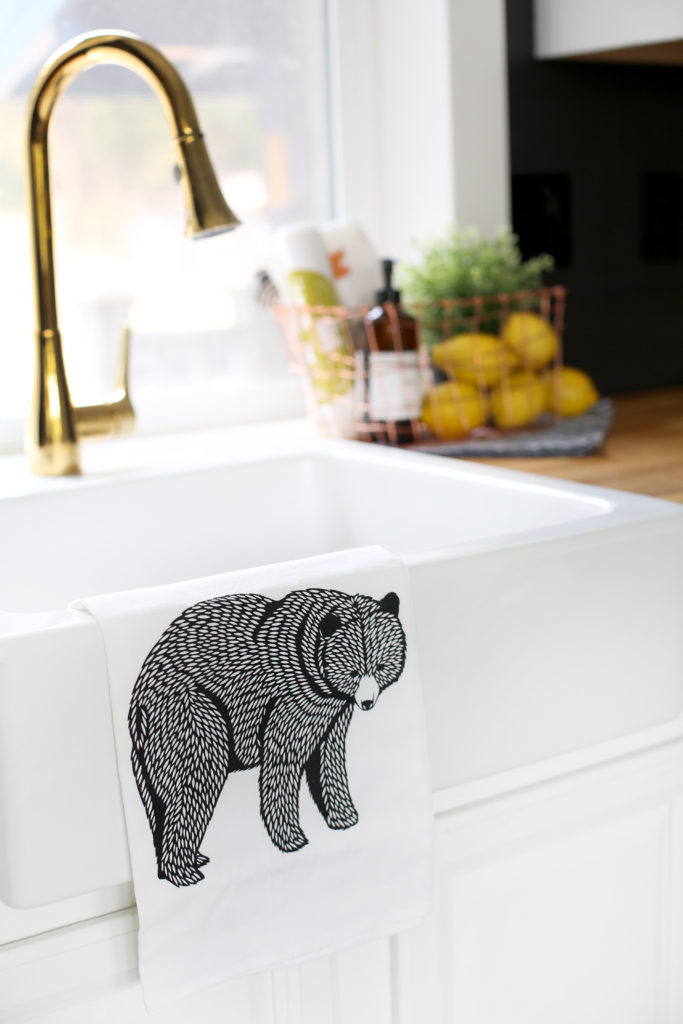
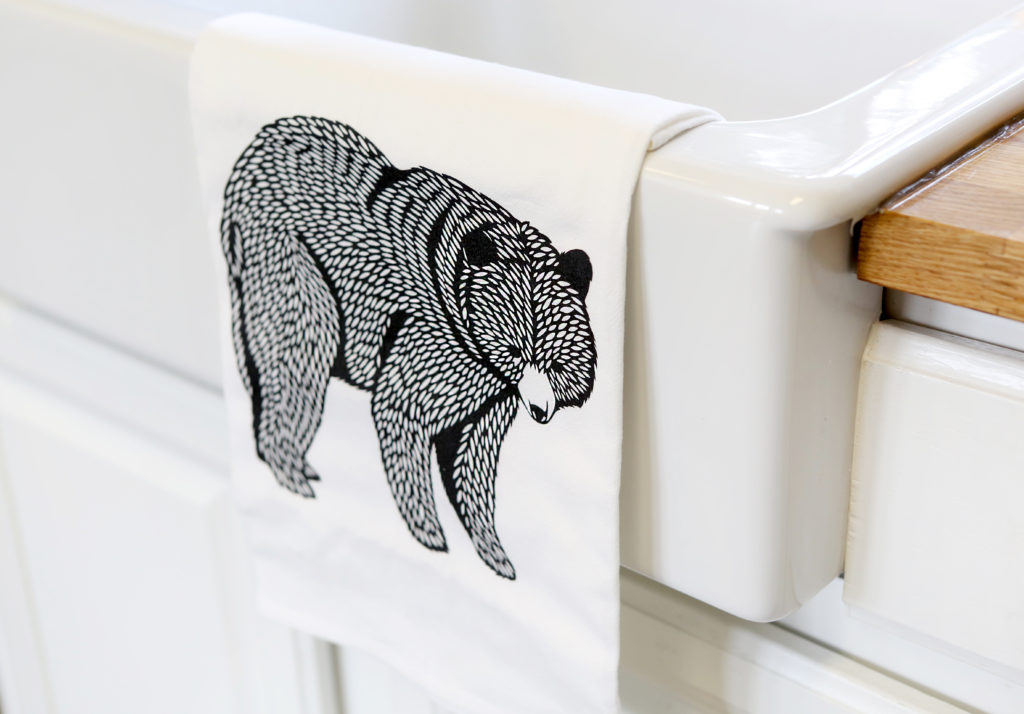
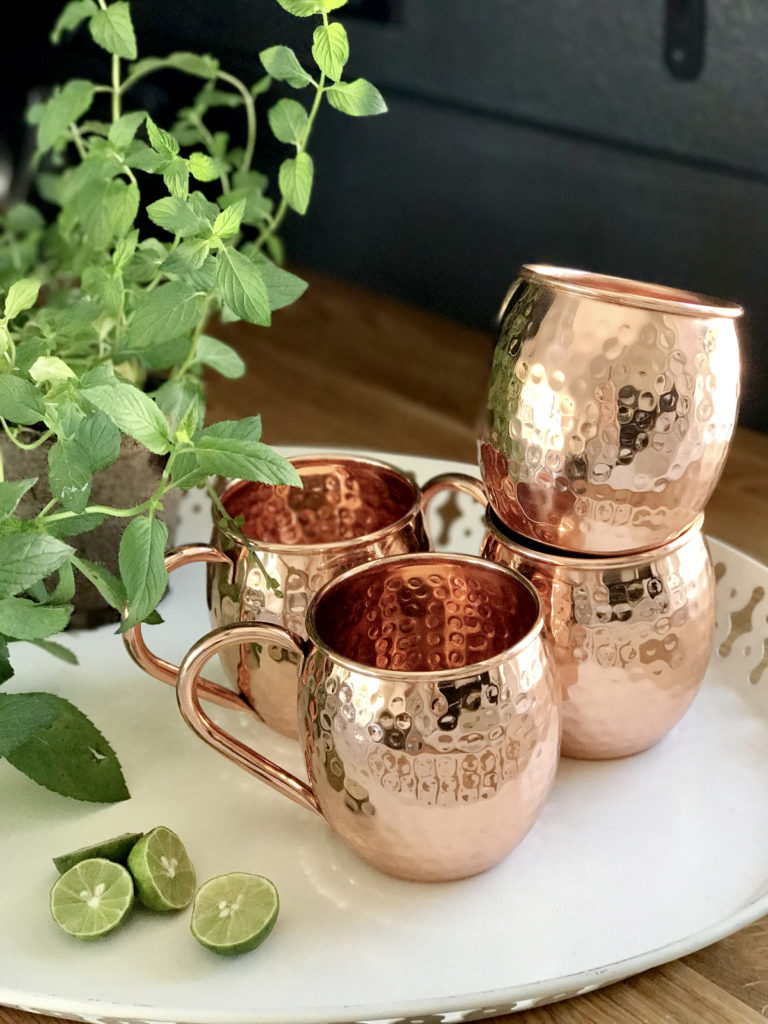
I went ahead and just let all the medals play together! We’ve got copper, gold, and the stainless steel appliances and you know what, I don’t mind it one bit! I am in love with our copper mugs from Danae Supply Co.
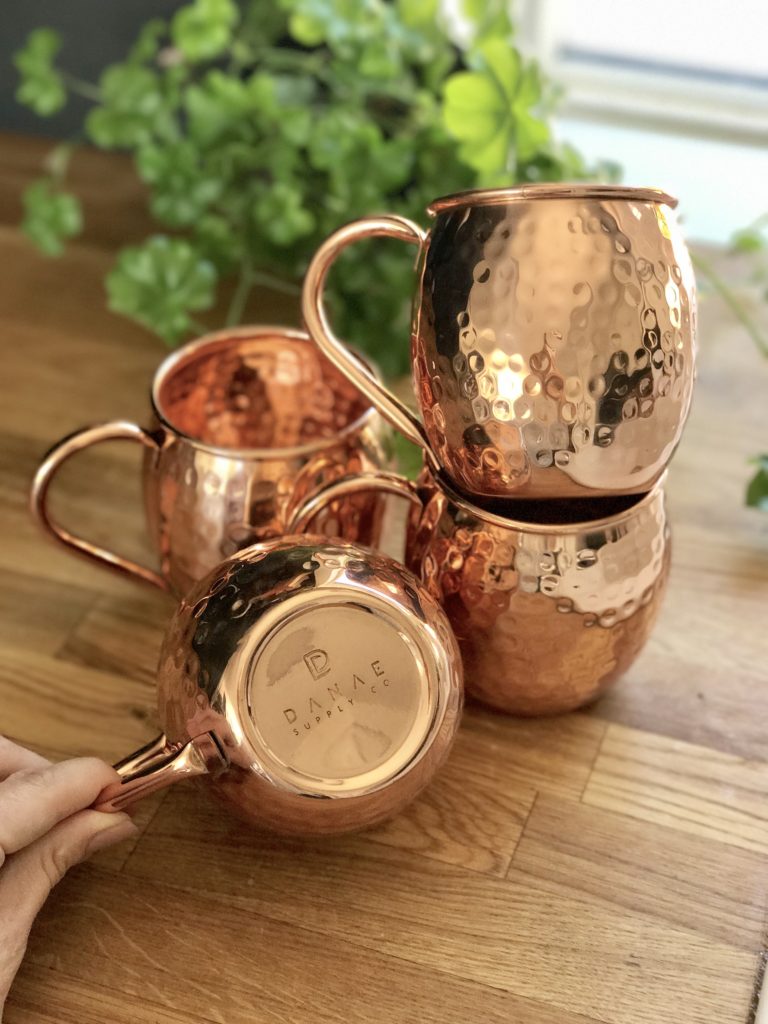
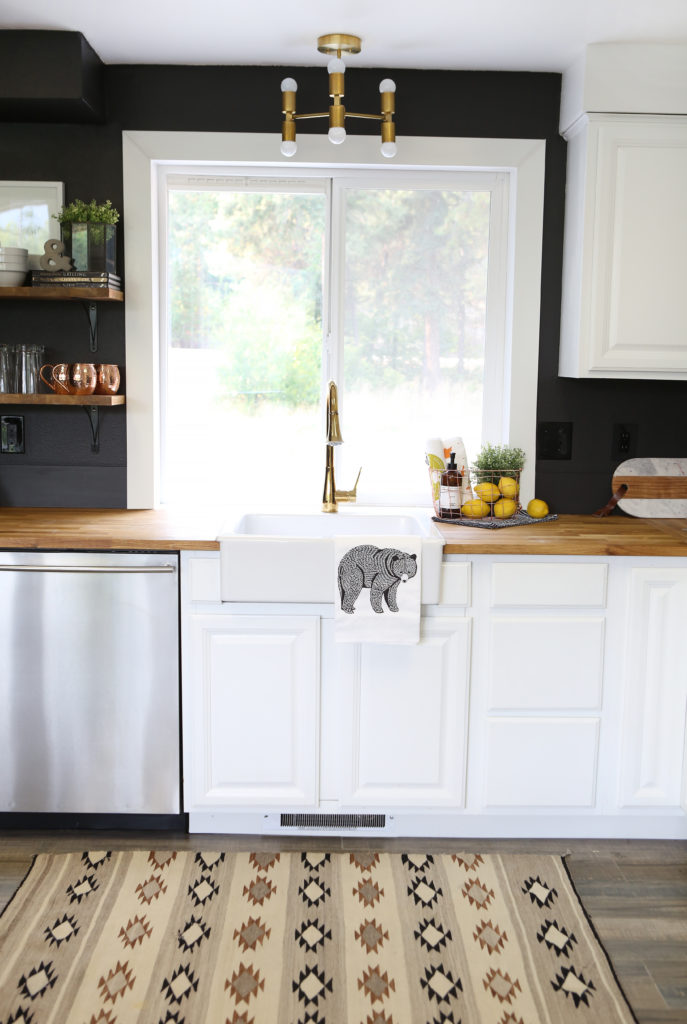
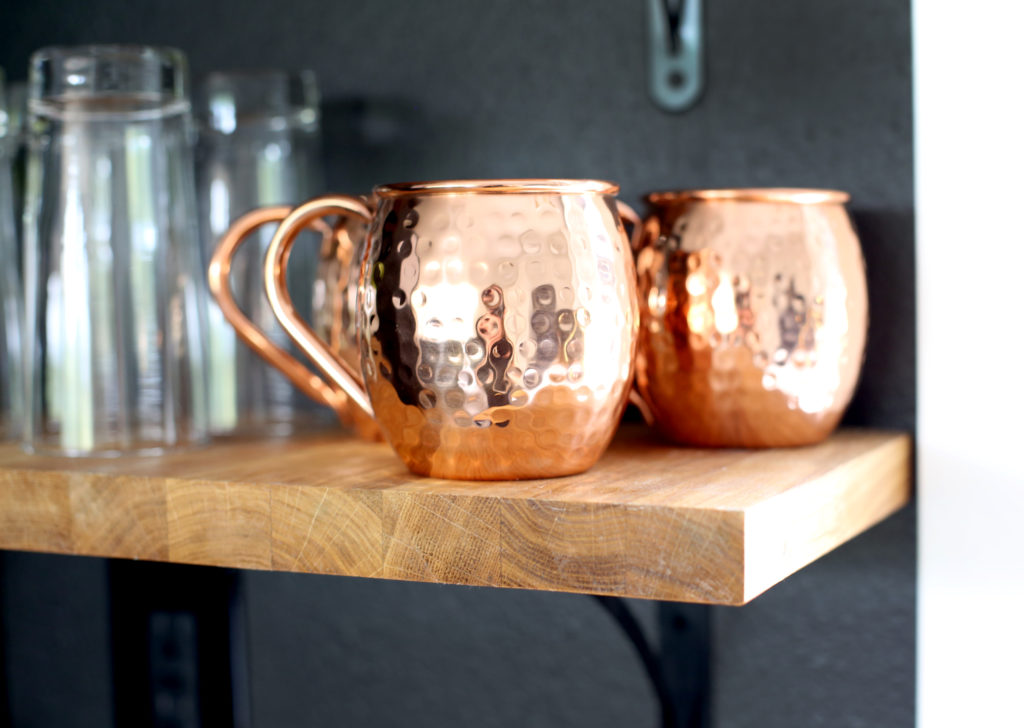
One of my other more sentimental pieces is this print by my sweet friend Heather at Design Roots. We have been wandering for more than a year now, and we’re still not done! And yet, I’ve never felt more centered, more sure, and more confident about what matters most than I do right now.
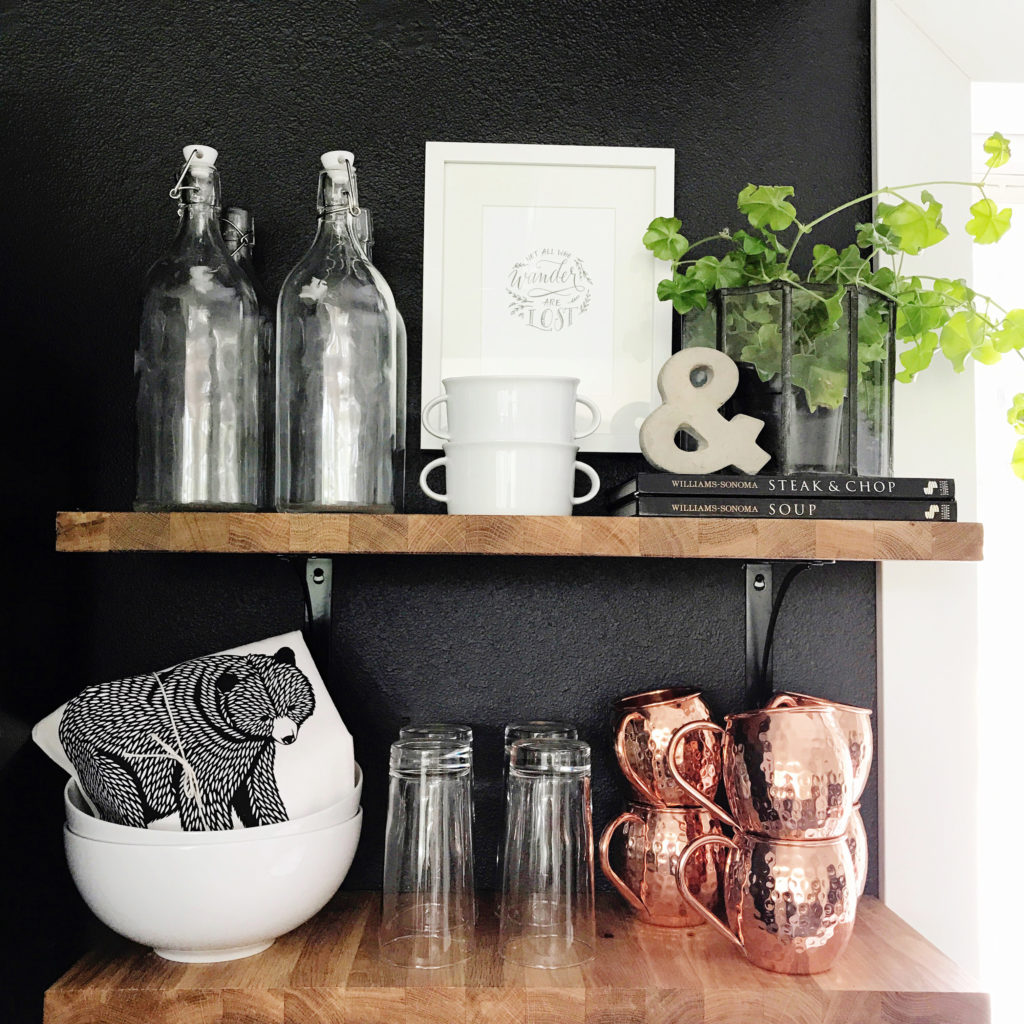
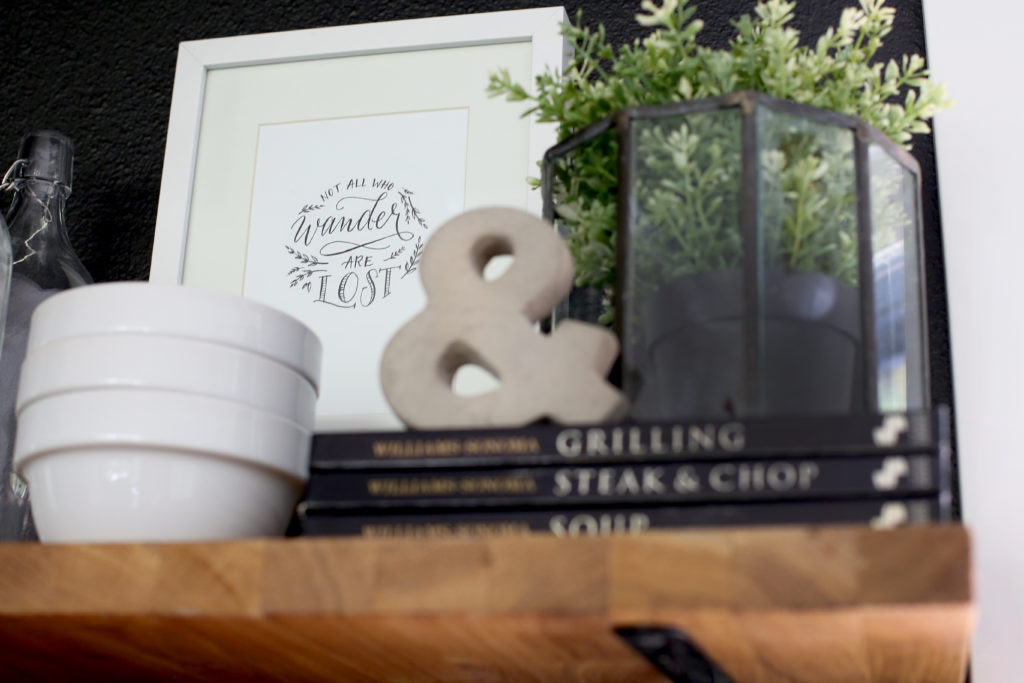
Since this is a cabin and all… I felt like we needed to bring in some elements inspired by the great outdoors! When I found these tea towels by BirdMafia I was so dang excited! I showed you the Bear Flour Sack Towel but I got a 3 pack so I wanted to show you this adorable Explore Flour Sack Towel too.
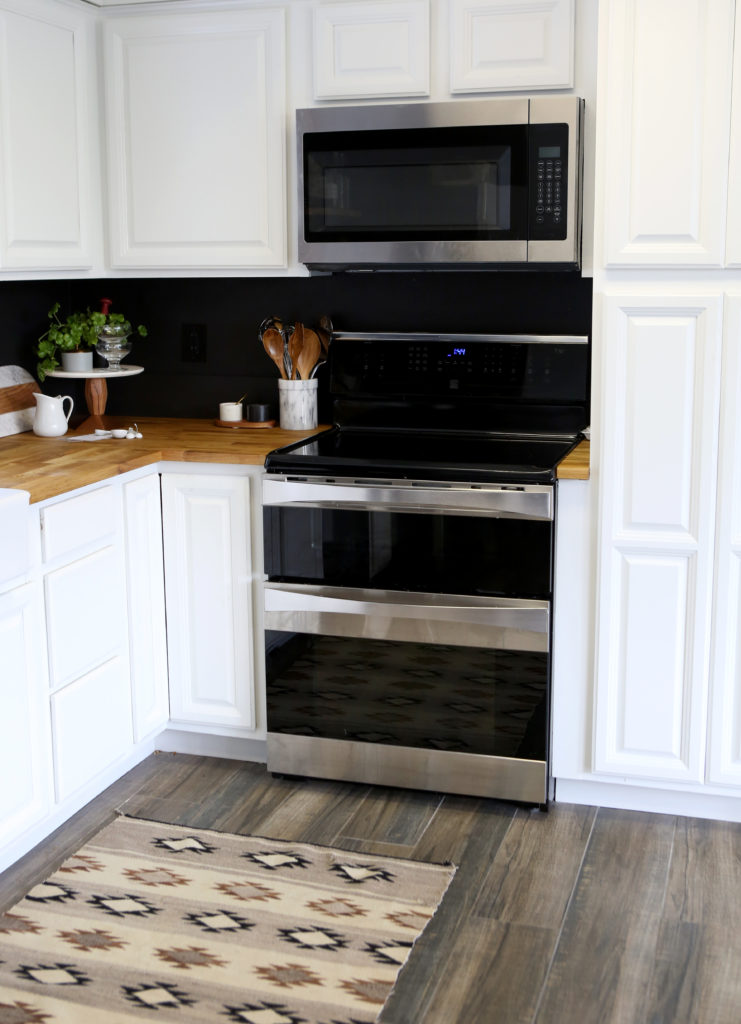
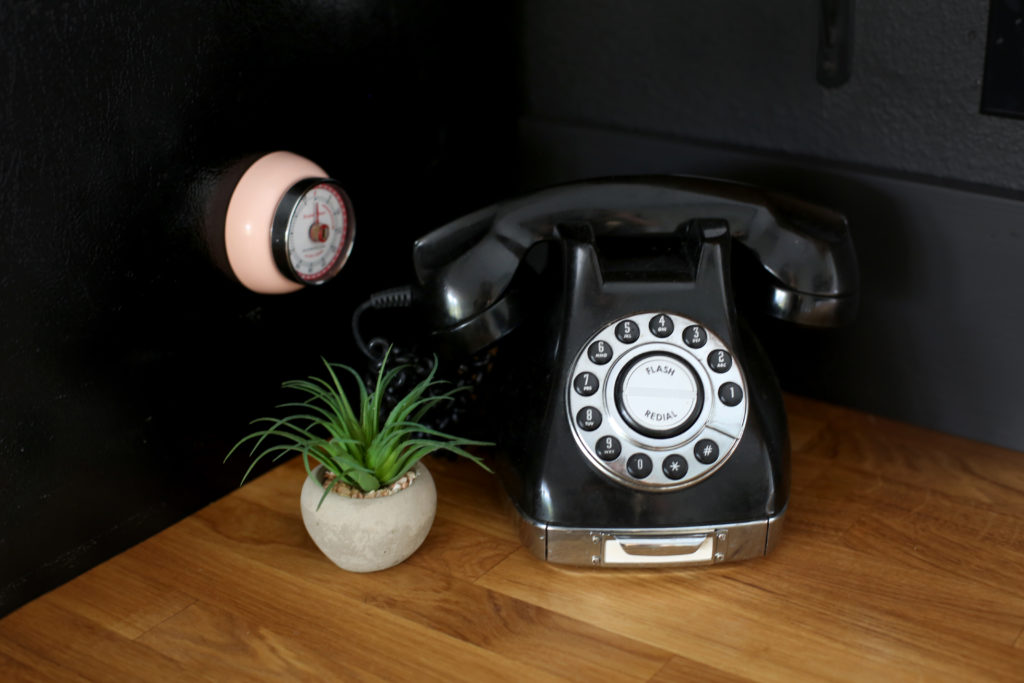

OUR SOURCE LIST & BUDGET
Paint for Cabinets – we bought 2 gallons of white paint made for cabinets, can’t remember the brand – $60
Black Paint – Leftover from fireplace project
Ikea Single Bowl Apron Front Sink – $186
Ikea Hammart Butcher Block Counter Tops $139 x2 – $278
KES Brass Faucet from Amazon – $75.80
Floating Shelves – we were able to use the remnants from the counter top to make the shelves!
Appliances – We started searching Craigslist and got all of our appliances used! Total – $800
Minimal Chandelier by ModCreation Studio – $165
Wood Tile, Forest Line in Walnut by Bedrosians
Our Total Major Costs (excluding the tile since it was the entire home) was $1,564.80
ALL THE DETAILS – More Sources for You!
Copper Mugs by Danae Supply Co.
Bear, Explore & Fox Flour Sack Towels by BirdMafia
Marble & Wood Cake Stand & Marble Cheese Board from Nordstrom (I got them both during the anniversary sale)
Copper Basket – Target Dollar Spot
Kraft Paper Recipe Cards by Lily&Val
Hand Soap – TJ Maxx
Marble Utensil Holder & Rug – Family Keepsake from Taylor’s Grandpa
Not all who Wander Print – Design Roots
Telephone – Vintage from my fave little shop (Rusty Glamour) by our old Christmas Tree Farm
Retro Pink Kitchen Timer – Amazon
So there you go! Our very first reveal for the cabin – I hope you enjoyed it! If you have any questions, or I missed something, just leave a comment and I’ll try to find you the answer!
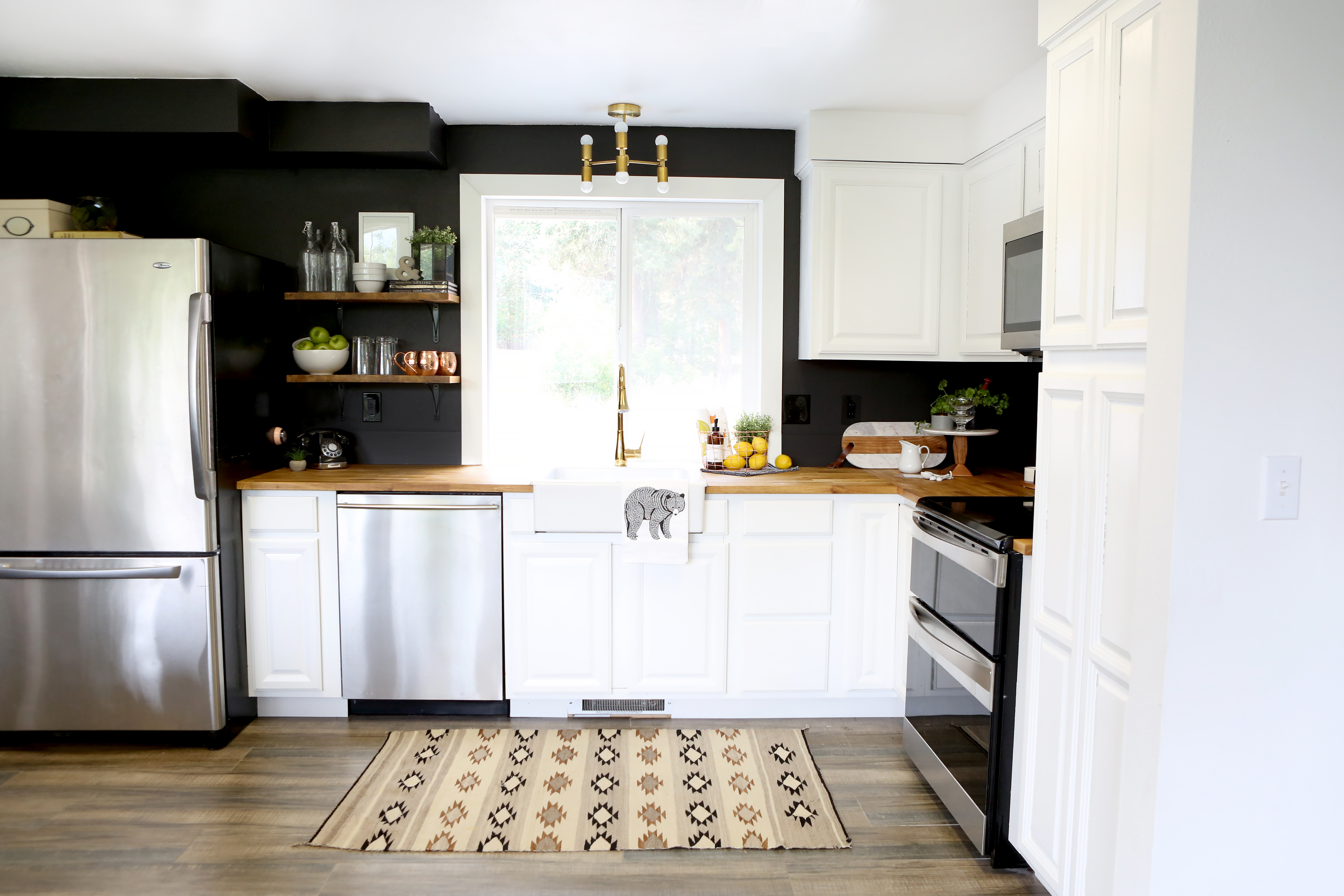
Wow Leah! The kitchen looks amazing and how awesome that you are doing the whole project as a family! Can’t wait to see what you do with the rest!